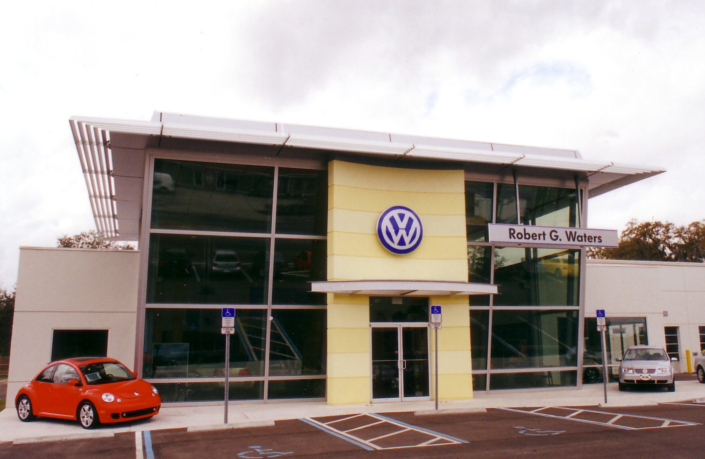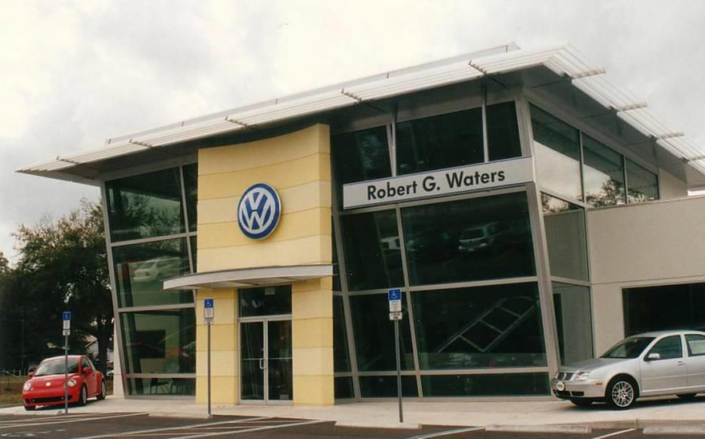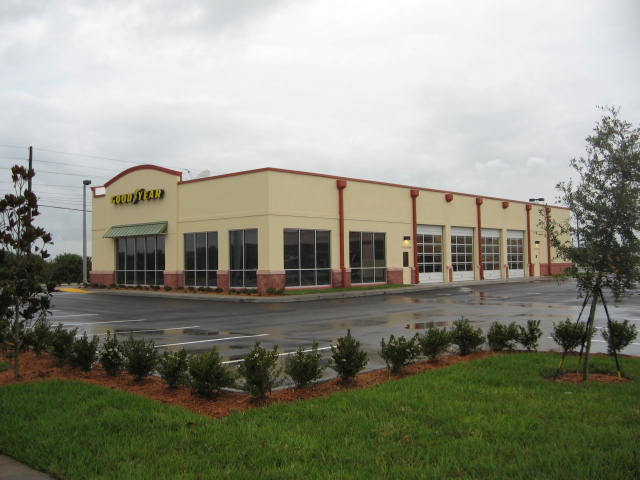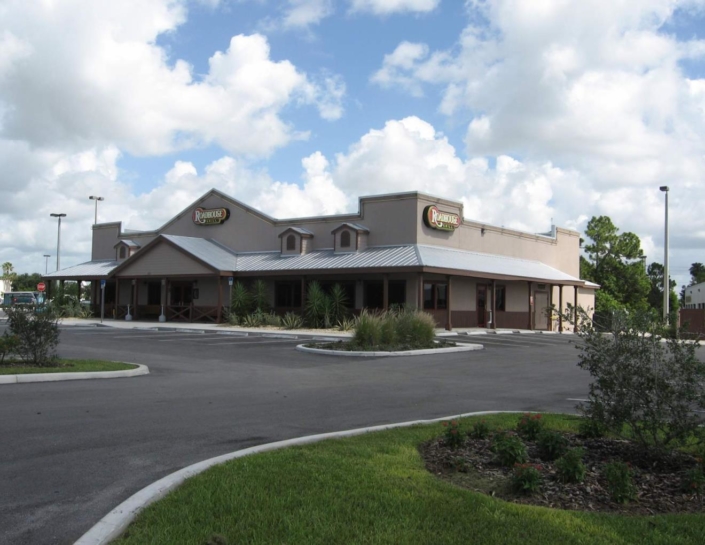BUSINESS
PROJECTS
MIDFLORIDA
Credit Union – Lakeland Branch
Click or Tap Images for Large View
Henkelman Construction, Inc. completely renovated this Lakeland facility for use by MIDFLORIDA Credit Union. The scope of work included the addition of exterior architectural elements, along with an extensive interior remodel.





